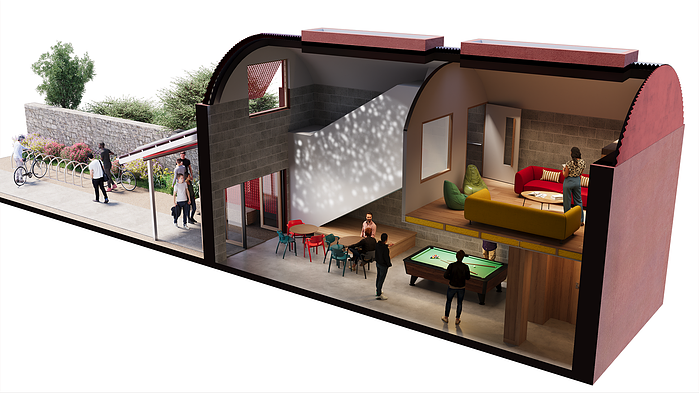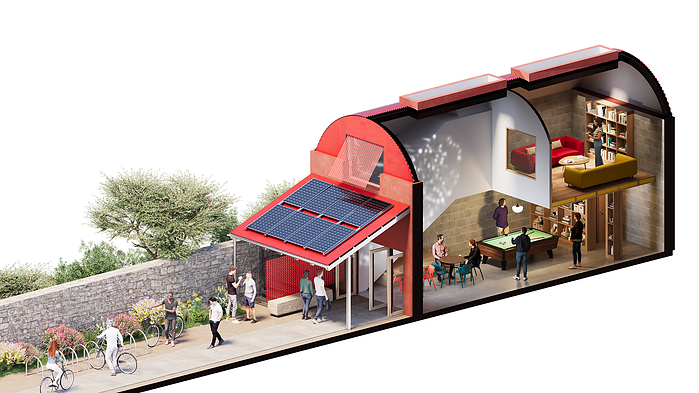
Youth Club House
×
Youth Club House
×
Refurbishment of existing buildings and construction of short stay accommodation
Stage- Under construction
Site within an ACA and protected views
The new buildings form a new courtyard and the site layout is designed to allow views to the church, a protected structure.
×
Youth Club House, Co. Kildare
Stage - Planning Permission Granted / Tender
Located in an Architectural Conservation Area
The site is located to the rear of a building fronting onto Main Street. The street developed with 2 storey terrace housing in blocks of 4 houses with long narrow back gardens/ yards which featured stone later map the amount of outbuildings has noticeably increased. Access to the rear was provided every 4th boundary walls. In the earlier map some of the houses have outbuildings in the back yards while in the house either through an arch or a gap/ alleyway between the houses. Many of these out buildings still exist and the rear area of this part of Main Street is made up of different types of out buildings/ sheds which have accumulated over time.
×

Kayak/Canoe Club House
Stage- Planning Permission granted
The site selected is located between the river and the canal. It was the historic crossing point of the river before the construction of the aqueduct.
The building design comprises 2 parts, the roof and the box containing the changing areas, classroom and workshop etc. Natural ventilation is proposed with natural lightning to the main spaces trough the roof. A blue roof/ PV panels is proposed for generating electricity and hot water. A covered external area provides a demonstration/ teaching area adjacent to the classroom.
×Carrick Hospital Garden
Development in the cartilage of a protected structure
Stage Completed
Reinstatement/accessibility to historic orchard and walled garden ×Carrick Hospital Garden
Development in the cartilage of a protected structure
Stage Completed
Reinstatement/accessibility to historic orchard and walled garden ×